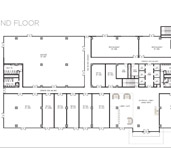|
|
|
|
Capital TOWER |
| Overview |
The Capital Tower 1 at Downtown, is spread over G+12, with flexible space configurations, epitomise a unique mix of function, form and style, inspired by the very best of international architectural designs. Designed by award winning architects, the buildings feature an impressive entrance and contemporary styling to the exterior, including attractive cladding and sunshade louvers.
Setting new benchmarks for excellence in design, quality, facilities and operational management, the Capital Tower 1 will be a hub for all that has come to symbolise power and prestige in the world of business and retail with world-class offices, a Ground Floor retail and recreational paradise.
Locational advantages provided by the captive catchment area and also the planned integrated residential community, make the office-cum-retail Capital Tower1 at Downtown an excellent business proposition for offices, supermarkets, fashion & garment stores, banks, restaurants and even boutique shops. A true mix of business with pleasure. |
| Floor Plans |
|
 |
 |
 |
 |
| Ground Floor |
Typical Floor |
Fifth Floor |
Sixth Ground |
|
|
|
|
|
|
