 |
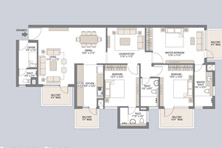 |
 |
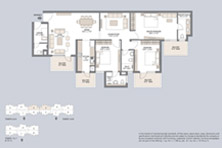 |
Type 1A - 1,900 sq. ft.
(3 Bedroom + 3 Bathroom
+ Lounge + S. Room) |
Type 1B - 1,900 sq. ft.
(3 Bedroom + 3 Bathroom
+ Lounge + S. Room) |
Type 1C - 1,850 sq. ft.
(3 Bedroom + 3 Bathroom
+ Lounge + S. Room) |
Type 1D - 1,850 sq. ft.
(3 Bedroom + 3 Bathroom
+ Lounge + S. Room) |
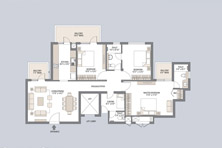 |
|
|
|
Type 2 - 1,720 sq. ft.
(3 Bedroom + 2 Bathroom + S. Room) |
|
|
|
Ground Floor Plan |
|
|
|
 |
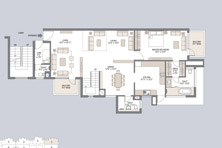 |
 |
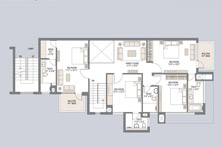 |
Ground Floor Duplex Apartmen
t- 3,745 sq. ft.
(5 Bedroom + 5 Bathroom + Lounge + S. Room) |
Penthouse - Duplex Apartment
- 3,745 sq. ft.
(5 Bedroom + 5 Bathroom + Lounge + S. Room) |
Ground Floor Duplex Apartment
- 3,745 sq. ft.
(5 Bedroom + 5 Bathroom + Lounge + S. Room) |
Penthouse - Duplex Apartment
- 3,745 sq. ft.
(5 Bedroom + 5 Bathroom + Lounge + S. Room) |
